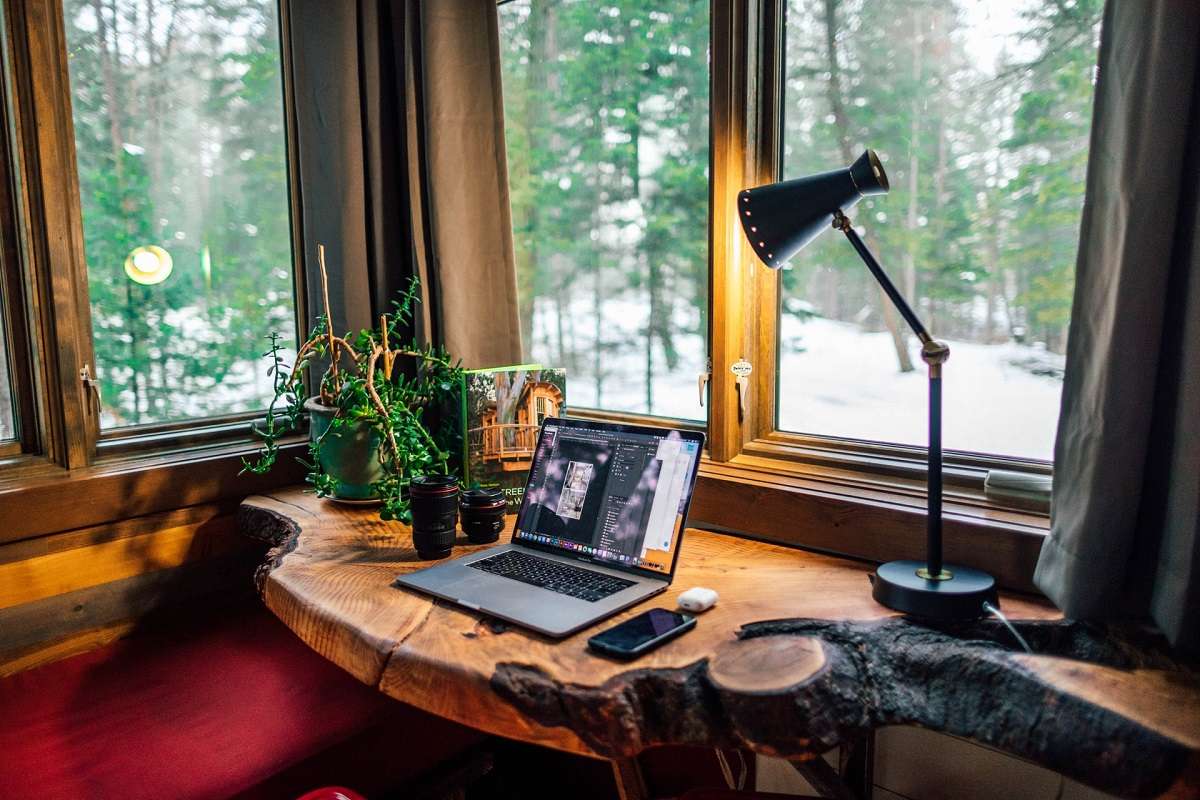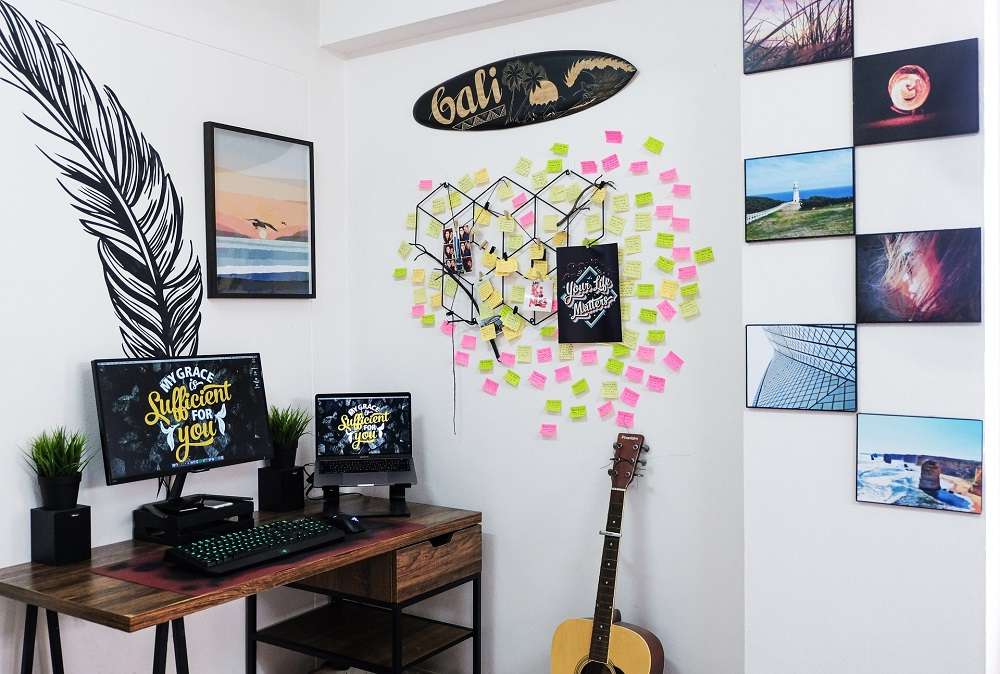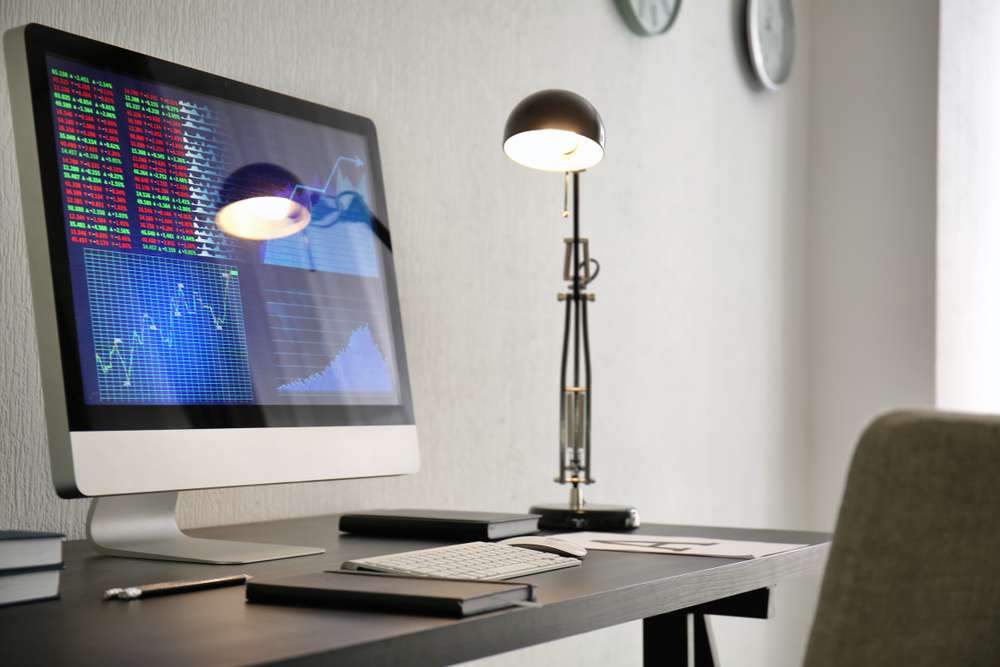Minimalist home office designs are very simple, clean, and have clearly defined lines. The furniture is kept to what is necessary for daily living. The rooms have clean lines to them, and because there is an absence of clutter, they appear to be more open. The benefit of a minimalist design – especially in an office – is that you can find things faster.
For individuals who are thinking about incorporating a minimalist office design into their home but are unsure, this is a great location to introduce a minimalist space into your residence. Most people like offices that are well-organized, and office spaces usually have clear lines as well.
Streamlined Sandy
A streamlined Sandy office design usually has a floating desk mounted to the wall between two built-in bookshelves. There are several ways you can do the desk for your minimalist workplace, depending on the look and what your requirements are.
A wall-mounted desk is a desk space that mounts to the wall. It is clean and simple, but only really has room for a laptop and maybe a cup of coffee. Individuals would probably not want to put a full-size computer on it, as it won’t support the weight.
You can also do a floating desk that mounts to the wall but comes complete with storage shelves. The desk portion easily folds up when not in use to create a small footprint in the room.
You can choose an office chair that’s very simple yet elegant. This specific one is ergonomic and comes with armrests that flip down so that it can save space. Plus, this chair easily rolls under a desk for added space.
Another great idea for this design is to have two sets of built-in bookshelves flank the desk on each side. You can use floating bookshelves on each side as well.
With this kind of office, there is typically a light wood-plank flooring that softens the harshness of the lines. The walls can be painted off-white, with a medium shade of beige used as an accent stripe. Ideally, the stripe is the same color as the desk with a darker shade of off-white below it.
You can also have the drapes made of a sandy light beige, and comprised of a more durable, burlap-type material.
Room With a View
For offices with a great deal of natural light or large windows, this style works well. This design is usually for an upstairs office, or in a house that has split levels.

Think of walls that are painted white with pot lights flanking each side of the room. You can have a floating desk on one wall, mounted at the side with the rest of the desk space against the window. This would allow you to take advantage of a gorgeous view while working, and it’d make use of empty space.
The wood on this desk must be thicker – about three-to-four inches – as the center of gravity has shifted from a traditional desk mounting. It needs to be able to support the weight of whatever is upon it without falling.
You can also include a faux animal skin rug on the white tiled floor, a large borderless mirror hanging beside the doorway, a white, clean-lined bookshelf on the wall opposite the desk, and a low-lying couch for seating.
The Elegant Minimalist
This design is for a minimalist office space in a house with wainscotting or ceiling trim in the room. Taking advantage of the lines/borders in the wainscotting, you can add a small desk to one corner; you can even have it hinged for easy storage. You can choose a desk with an area to potentially tuck in a laptop, and two additional spaces for storage. To really complete the elegant look, add a large painting over the minimalist desk.
Underneath, you could have additional storage for printers, paper, etc. On both sides, include white and grey box containers to hold files or anything else you may need. The corner walls should be painted white, as well as the trim. You can also use a medium-light grey as an accent wall with shelf space lining the windows, making it perfect for a few books.
Also, you can make sure the flank flooring is a light shade of beige that complements the wood chair easily.
The Corner Office
Imagine this wood paneling painted white with a hint of grey. The recessed corner can contain a light, oak-colored floating best with black trim, while the walls might be painted a dark shade with chalk paint.
Your corner office could also have a simple lamp on the desk to provide illumination. To complete the look, add a very simple chair for seating and a light, greyish, minimalist sofa, as well as a curved pole lamp in the corner.

Bedroom Office Basics
If the only space available for a minimalist home office is tucked away in a bedroom, you can still make it work. For this design, use a very sturdy desk made of medium oak, about four-to-five inches thick. Make sure it’s recessed into a corner of the bedroom.
On top of the desk, add a white bookshelf for storage. The bookshelf should contain doors so that when it’s not in use, all of the office equipment is hidden from view.
A small chair should be tucked neatly underneath the desk to save space. Beside the desk, include a white, accented standalone closet with glass on the front and a stripe down the middle. You can use this for extra storage or clothing.
The bed should be low-lying with a clean headboard. You can also include a matching nightstand against both sides of the bed. As an added touch, make sure the entire room is white with light grey flooring.
Beautifully Backlit
This space can serve as a dual office area. As an example, you can make the walls a soft peach color and have the entire wall feature a built-in shelving and desk unit. The unit can be done in a light oak with two shelves located on the top of the unit. Underneath, you can have a wide-open space for a full computer system.
A part of this design, separate the two areas by about a foot with just a closed-in portion of the wall unit. The entire unit should be backlit with a light, peachy, yellow lighting for extra effect and illumination. A hanging wall sconce can also be placed over both areas, while a beige area rug with black borders should outline the floor. Two sandy brown chairs should also be in front of each computer area, with two aqua blue chairs flanking each side on opposite areas to complete the look.
All of these designs create a clean, fresh, yet stylish appearance. The absence of overwhelming clutter makes the rooms feel very open and airy. For those who are concerned that the feel of a minimalist room may be too sterile for them, these styles are very welcoming.
The great thing about minimalist designs is that everything is efficient and organized without the need for a great deal of furniture. You can put a lot of things in a small space, and in terms of an office, the openness is quite delightful.

